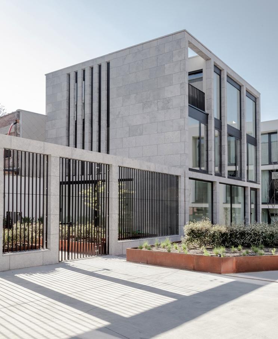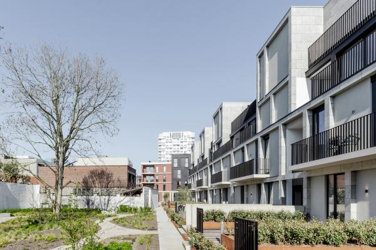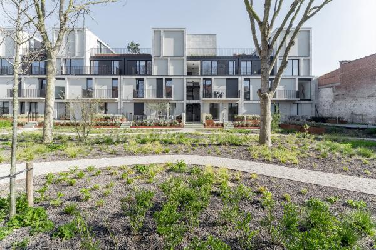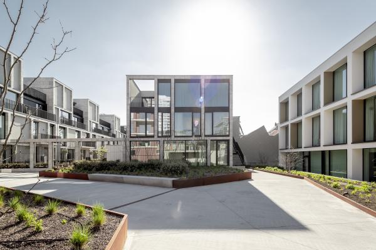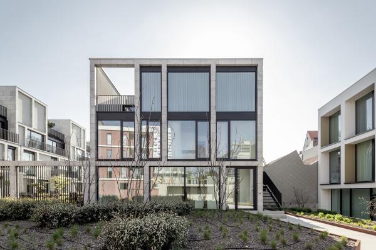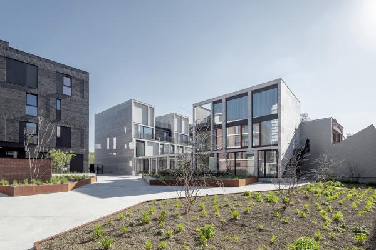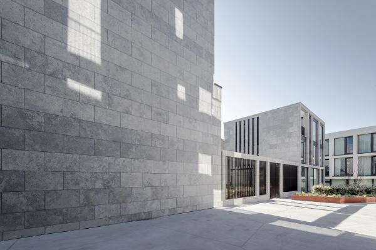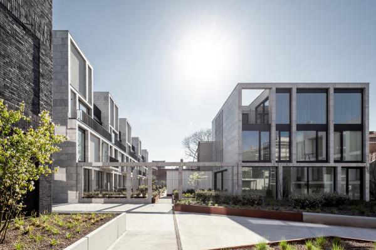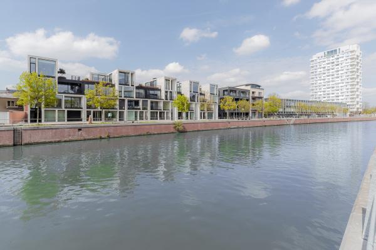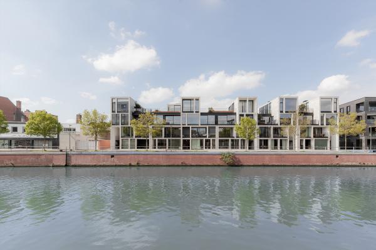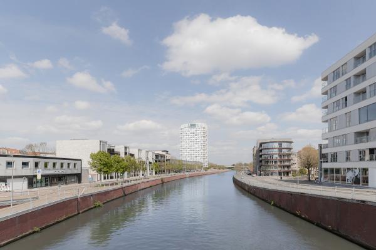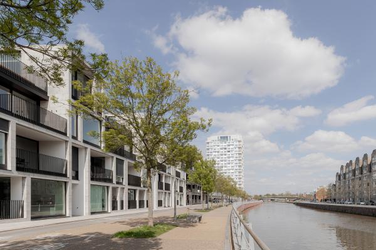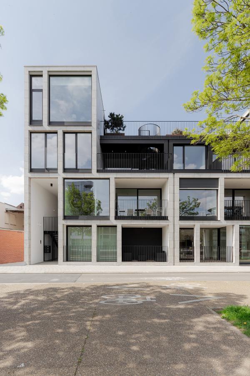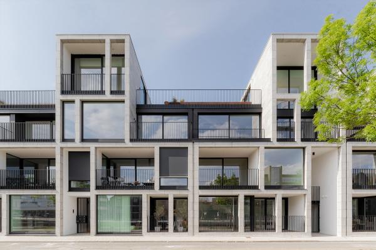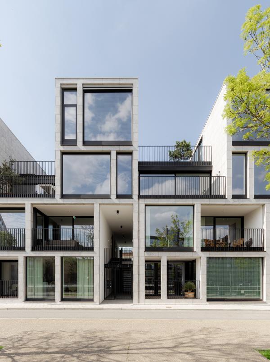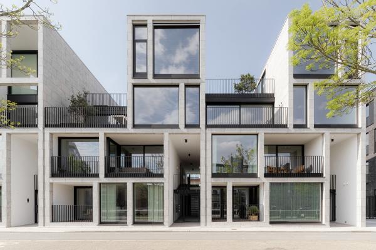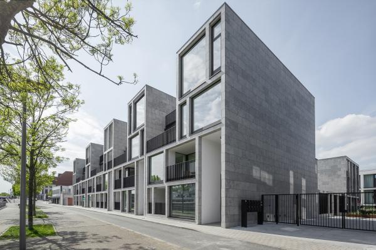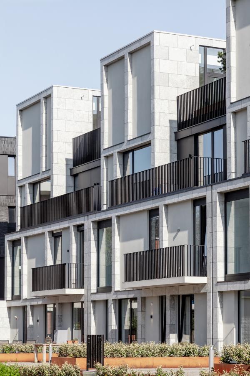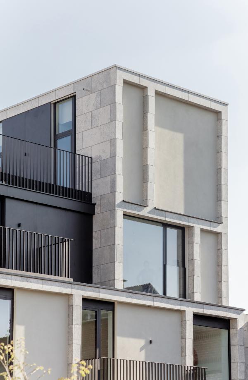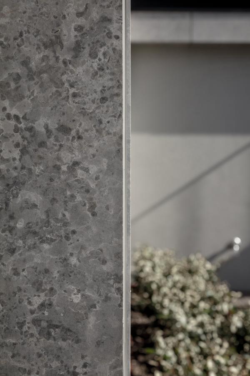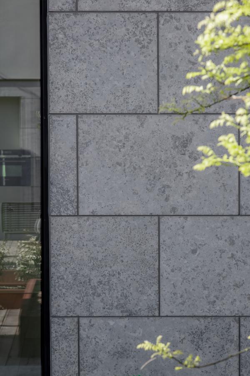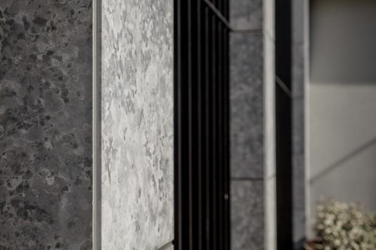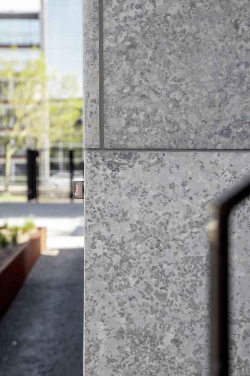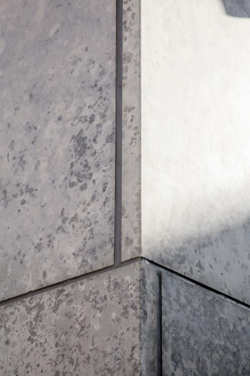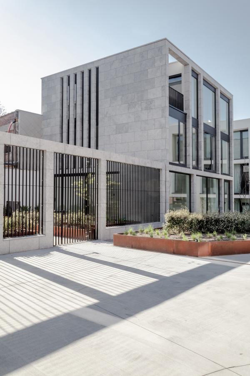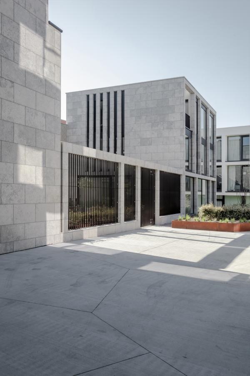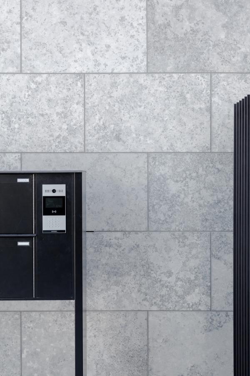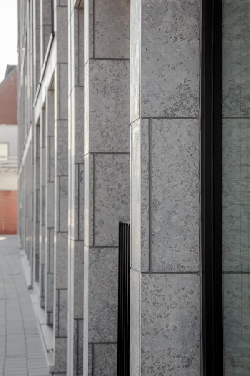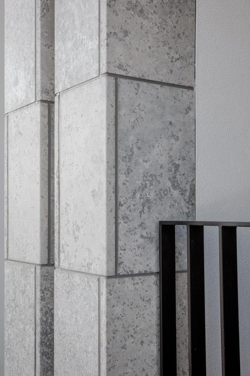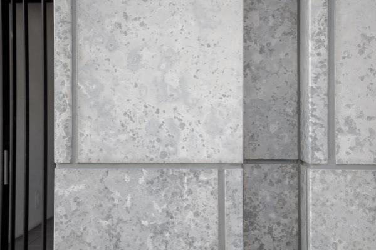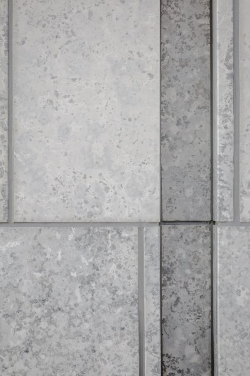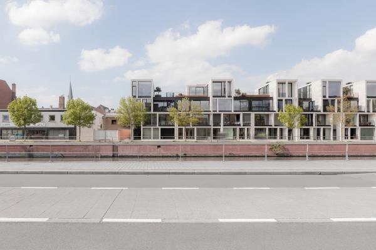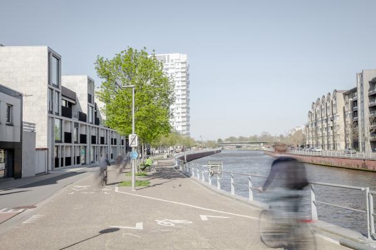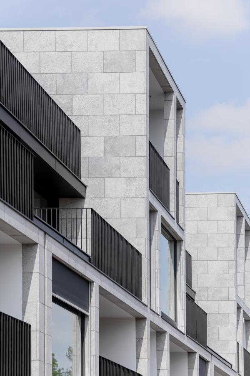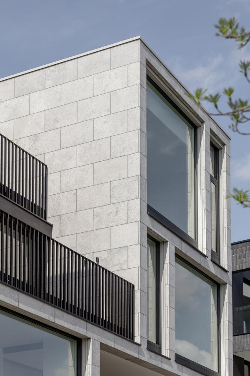Townhouse
Townhouse, part of a larger redevelopment project in the Overleie neighbourhood, paves the way for a soft transition from the urban environment to the more natural surroundings along the River Lys. The master plan breathes new life into the neighbourhood as a whole.Townhouse is a sustainable architectural gem in Kortrijk's Overleie neighbourhood. The 18 stacked quayside homes, with 2 semi-detached houses in the central courtyard, overlook the River Lys.
The unique design concept combines the comfort of flats with all the benefits of single-family homes. The available space has been maximized with an intelligent linked design, ensuring each dwelling retains its own private space. Each house and/or flat has its own entrance hall and can be accessed directly from the underground parking garage with a lift. The lift opens directly into the units on the top two floors. All townhouses have modern amenities, including excellent insulation and heat pumps. The contemporary architecture by Caan Architecten was shaped from one of our natural stone Gradina Blue. Collective housing seems reinvented and a new bar is set.
