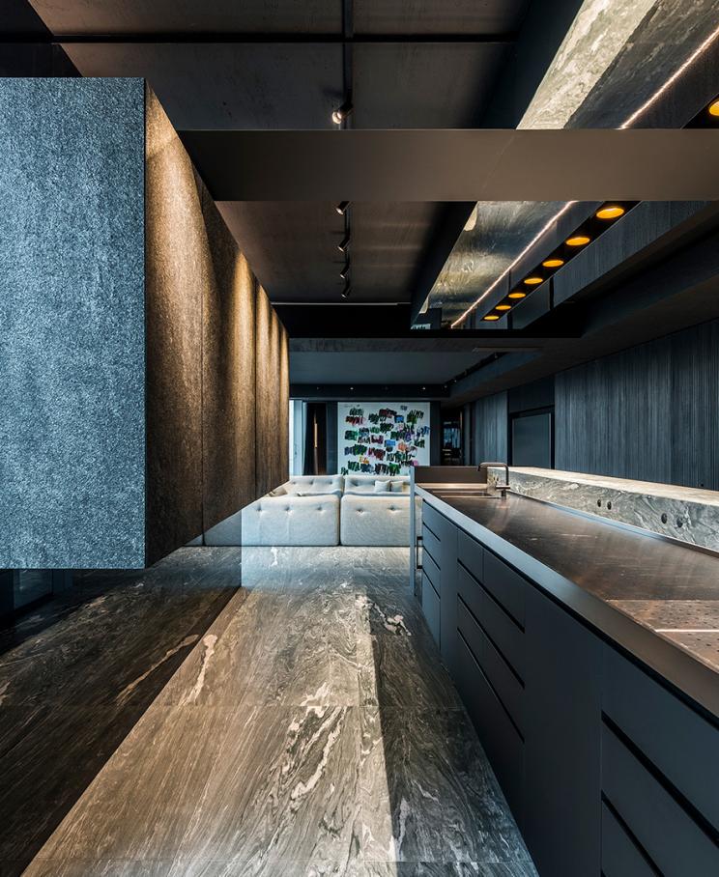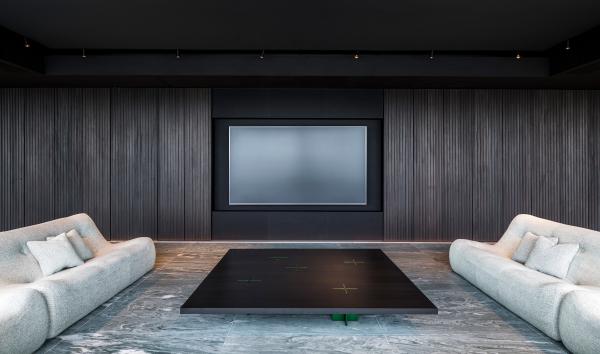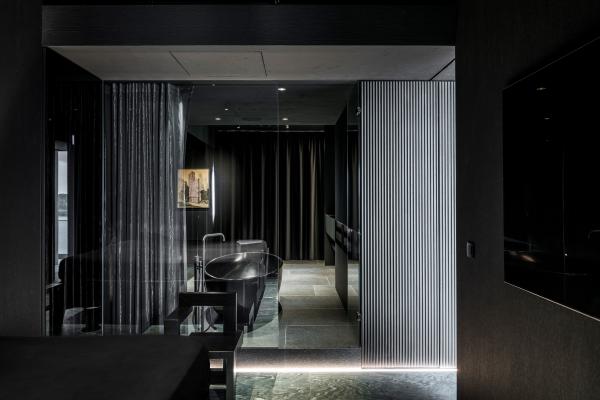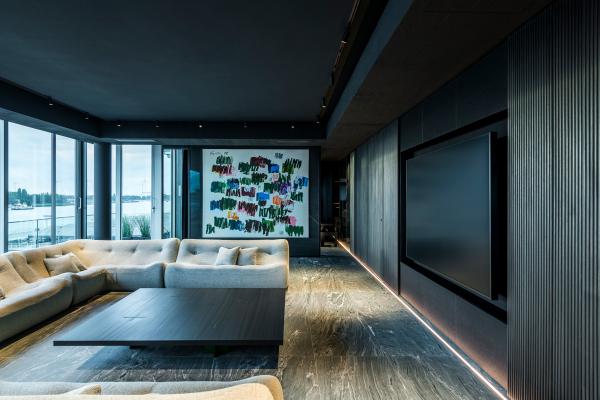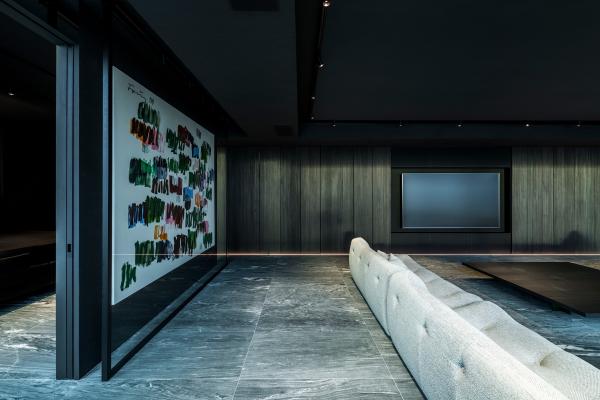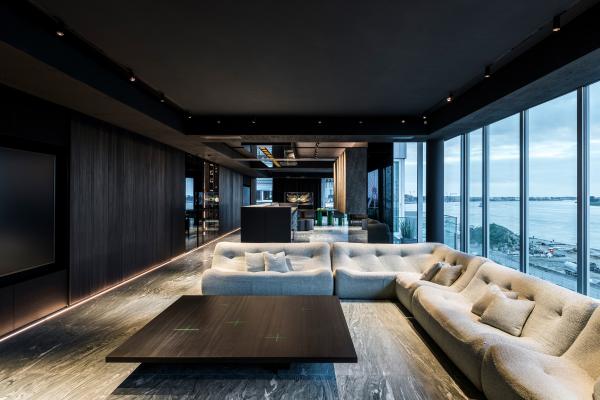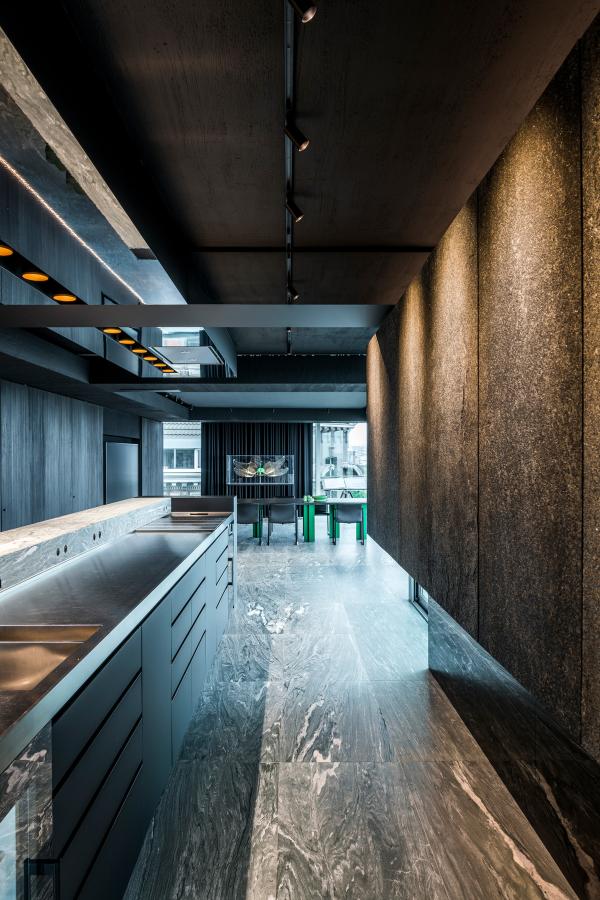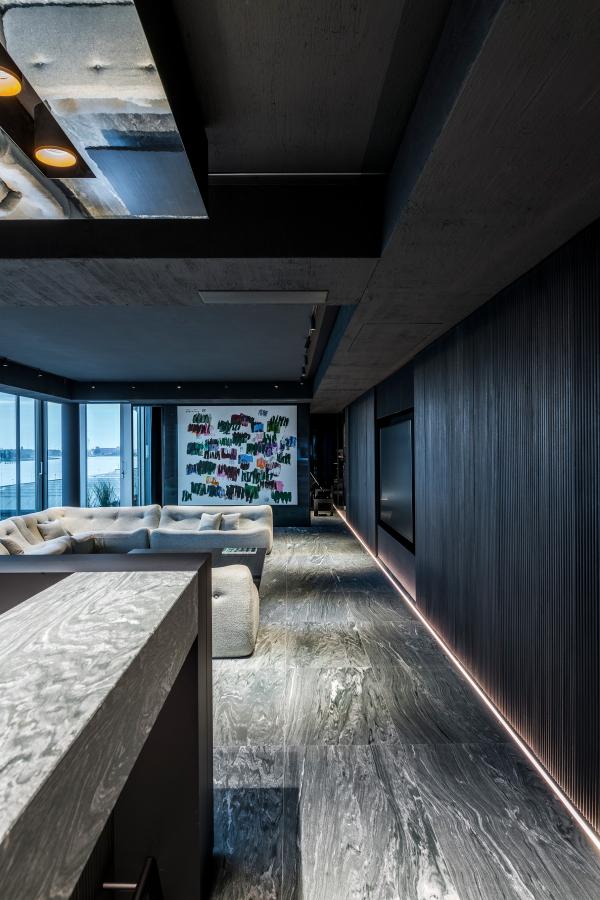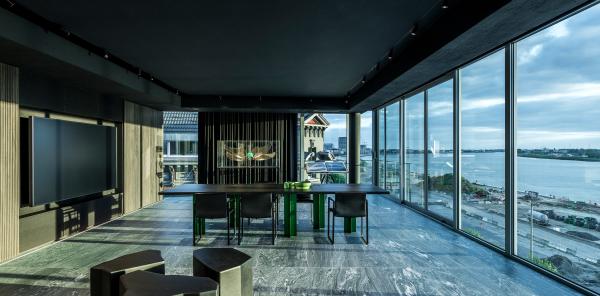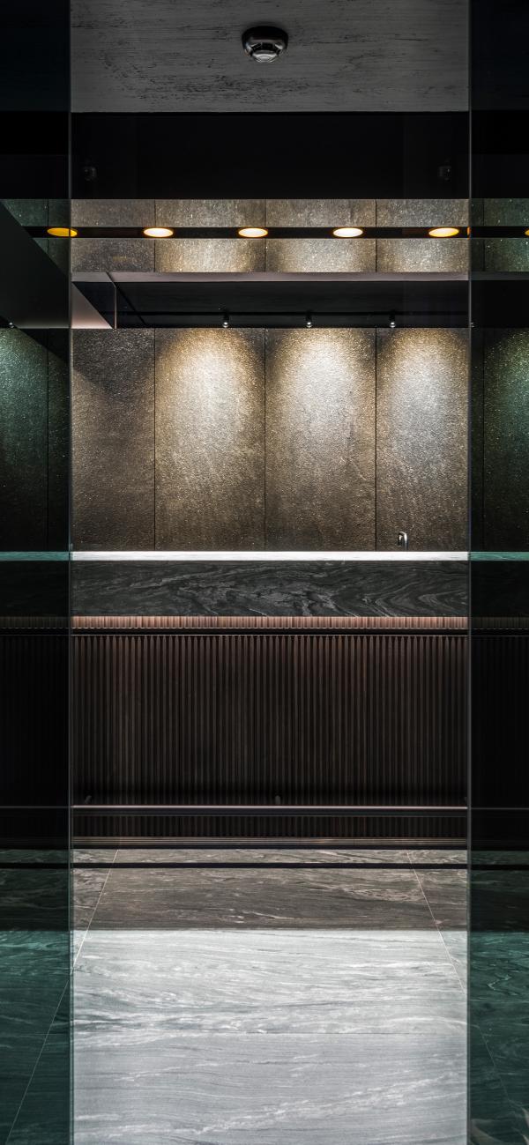The fifth floor
The merging of two apartments created the opportunity to create a 32-meter-long loft with a unique 180° view of the Scheldt Quays in Antwerp. The interior renovation was conceived as an experiment in contemporary living. The result is a powerful, contemporary statement that dialogues with the characteristic view of the Scheldt and its banks.
The kitchen was placed centrally in the space, serving as a connecting bar element between the living and dining areas. By using mirror glass in the wine cabinet, the connection with the Scheldt is also visible while cooking. References to the river were also further integrated into the interior. With the right light, the grey-green Evolène natural stone used as flooring makes the Scheldt flow into the spacious loft.
This project was awarded the Next Generation Interior Project jury prize by HOOG design.
